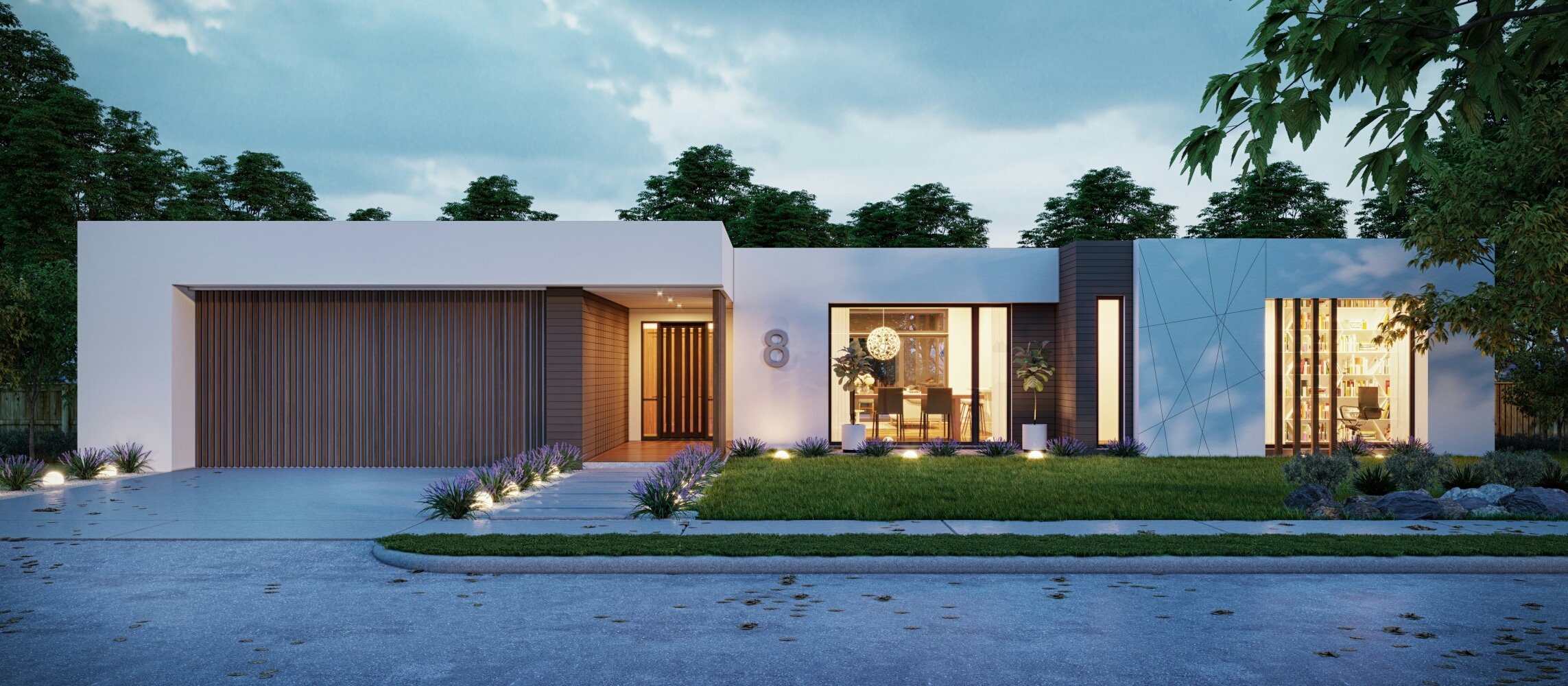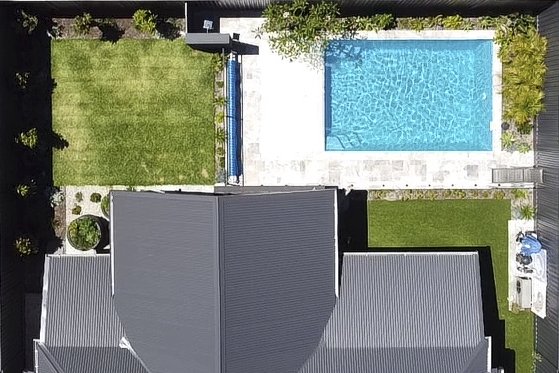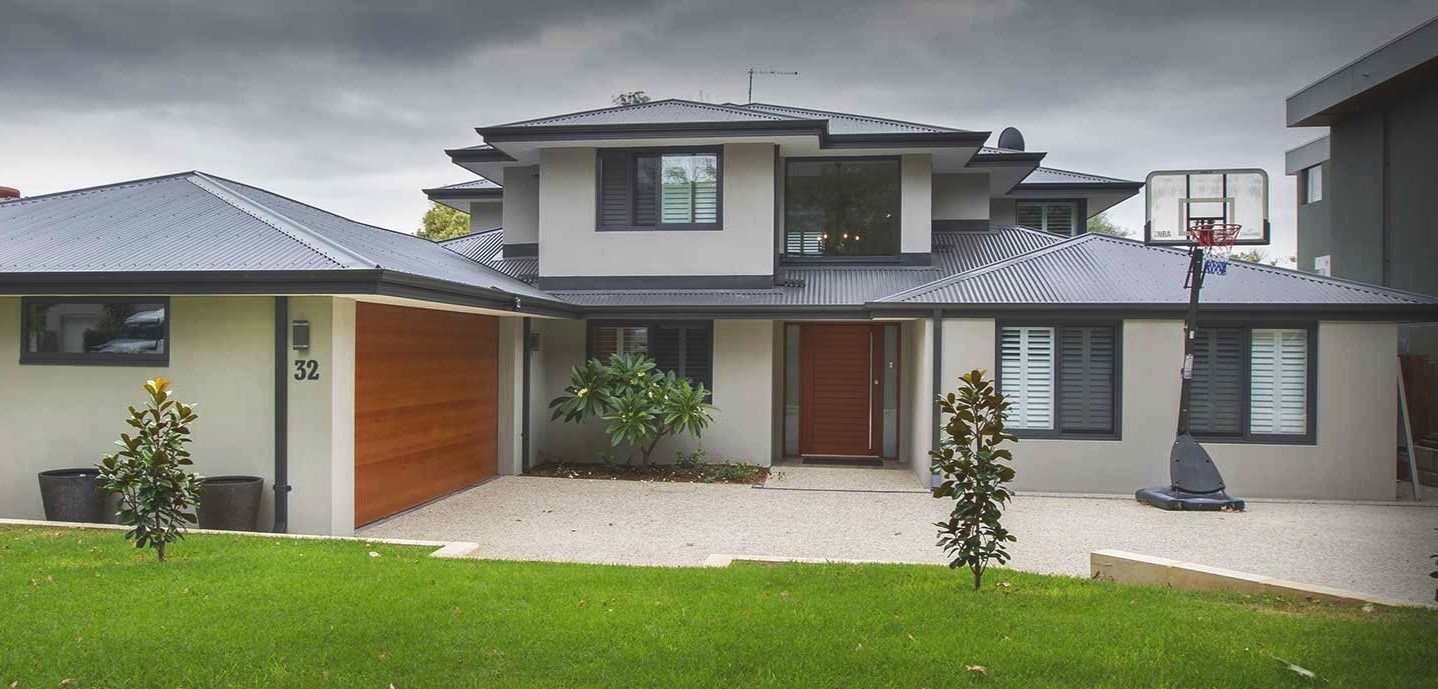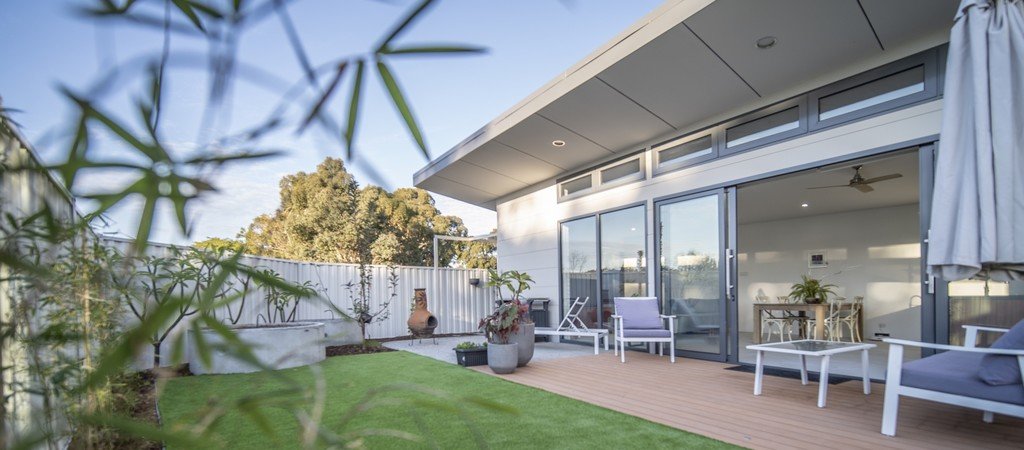
Perth’s Expert in Passive Solar Design and Passive Solar Homes
For Passive Solar Design & Passive Solar Homes in Perth, MK Building Solutions is your Passive Solar Home Builder. We design & build one- or two-storey homes with up to a 10-star energy rating.
Embrace sustainable living with MK Building Solutions, your premier builder of passive solar homes in Perth. Specializing in designing and constructing homes that boast up to a 10-star energy rating, we're at the forefront of marrying modern luxury with the most advanced passive solar technologies. Our commitment to passive solar home design ensures that your home isn’t just aesthetically pleasing but also a benchmark for energy efficiency and environmental sustainability.
We dedicate ourselves to comfortable, energy-conserving living. As such we are one of the leading passive solar home builders in Perth. Our emphasis on trust, value, and customer satisfaction has led us to perfect the art of creating passive solar home designs that promise reduced running costs and a reduced carbon footprint.
The Essence of Passive Solar Home Design in Perth
In Perth’s sunny climate, passive solar design is not just a choice but a lifestyle. Each home we craft is a masterpiece of careful planning, considering the intricate dance of sunlight and shadow throughout the seasons. Our passive solar buildings are tailored to deliver the ultimate comfort, leveraging natural resources to minimise energy usage and reduce your carbon footprint.
Key Features of Our Passive Solar Design:
• Minimum of an 8-Star energy rating, ensuring top-tier efficiency.
• Comprehensive bulk cavity insulation
• 2.7m high ceilings for advanced thermal regulation
• Premium 20mm engineered stone finishes
• Energy-saving lighting solutions
• Efficient heat pump hot water systems
Our designs for the Perth climate encompass:
• Optimal use of thermal mass, slashing heating and cooling costs
• Harnessing prevailing winds for cross-ventilation benefits
• Strategic orientation considering the sun's position across seasons
• Premium windows tailored for maximum energy efficiency
• Comprehensive insulation across walls, ceilings, and floors
• Airtight construction minimising energy wastage
The traditional home’s environmental impact is profound, with an average house emitting roughly 7 tonnes of greenhouse gas annually.. A passive solar house designed by MK Building Solutions significantly reduces these emissions, embodying an elegant solution to today’s environmental and economic concerns. With MK Building Solutions, you don't just get a home but a future-proofed asset that excels in energy efficiency, augments marketplace value, and actively combats CO2 emissions.
Choose a future-ready home that stands the test of time in energy efficiency, market value, and environmental stewardship. Partner with MK Building Solutions for your passive solar building project and step into the home of tomorrow, today.
Why MK Building Solutions?
Passionate about passive solar design, we at MK Building Solutions pride ourselves on crafting custom homes that stand out not just for their aesthetics but for their energy efficiency.
This results in long-term financial and well-being benefits for your family. Love The Home You're In ® is our motto, and we live by it.
For every house that we build, we’ll plant 1500 trees with the Eden Reforrestation Project.
Contact us today to discuss your project.
Building a Passive Solar Design House That Exceeds Expectations
Dive into the world of passive solar homes with MK Building Solutions. Our seasoned team, equipped with in-depth knowledge of sustainable architecture, works diligently to deliver up to 10-Star Passive Solar houses that epitomise energy efficiency. With our precision-focused approach, every house we construct not only guarantees cost savings but pledges a commitment to a greener tomorrow.
Let us support you in your journey. Whether you're working with an existing plan or need a bespoke design, our promise remains the same – unmatched comfort, cost savings, and an enviable carbon footprint.
• Achieve up to 10-star energy ratings with our Solar Passive House Design approach.
• Embrace the Passive Solar home ethos putting comfort and lifetime low energy bills front and center.
• Increase resale value with a 10% uplift.
• Get expert consultation & comprehensive services
• Benefit from the latest in construction innovation
Our Passive House Design and Construction approach doesn’t break the bank. You can have it within a normal budget!
FAQs & Articles on Passive Solar Design
-
Passive solar design utilises the orientation of a building towards the sun, to inform the design. In summer, the sun in Perth is directly overhead at midday, and in winter it shines in an angle towards the northern facade of home. The elements of thermal mass, insulation, window placement, and shading take advantage of this seasonal pattern. In winter, solar heat is collected and distributed while in summer solar heat doesn’t enter the house directly, enhancing energy efficiency and comfort in homes.
-
Passive solar houses are typically designed and build rectangular, with the longer sides facing north. This orientation maximises solar gain through the northern windows and distribution of solar heat through thermal mass during winter. Shading and overhangs minimises the solar heat and direct sunlight into the house during summer, making it easier to manage temperature and sunlight throughout the year.
-
Passive solar design refers to the use of the sun's energy for the heating and cooling of living spaces without the use of active mechanical systems. It involves designing a building using elements such as window placement, insulation, and thermal mass to take advantage of natural solar heating and cooling patterns, aiming for energy efficiency and reduced reliance on conventional heating or cooling systems.
-
The main disadvantage of passive solar design can be the initial planning and construction costs, which may be higher due to the need for specialised materials and considerations such as window placement, thermal mass, and insulation. Additionally, effectiveness can be limited by the building site, orientation, and local climate, requiring careful planning and design to achieve optimal results.
-
While both aim for energy efficiency, passive house (Passivhaus) and passive solar design have different approaches. A passive house focuses on achieving ultra-low energy buildings through superinsulation, airtightness, and heat recovery ventilation systems, regardless of the sun's position. Passive solar design specifically utilizes the sun's energy for natural heating and cooling, relying on architectural design and building materials to manage temperature.
-
We have achieved energy ratings with our passive solar homes of up to 10 stars, which is the maximum. Previously we mainly designed and built single storey homes with these exceptional ratings, but more recently we have achieved 10-Star NatHERS energy rating for our double storey homes.
Articles relevant to Passive Solar Homes
How much does it cost to build a passive solar home and other eco homes?
4 Things to Look At To Find The Best Block of Land for Your Building Project
How we built a Passive Solar Design House that is state-of-the-art with a 8.8 energy-efficiency rating
Passive Solar Homes, an in-depth explanation by a US Government website (external)
Passive Solar Design, another educational and informative article by a US educational institute (external).
Start Your Dream Project-
Reserve Your Consultation
Reserve your exclusive consultation with MK Building Solutions now. Let's bring your dream project to life! We're eager to discuss your vision and aspirations for your new home.
At MK Building Solutions, we prioritise quality and personalised attention. To guarantee each client receives the comprehensive care and dedication they deserve, we limit our intake and homes under construction. This approach ensures every detail of your project is managed with the utmost precision and excellence, fostering trust and delivering a superior experience from start to finish.
A stunning inner-city home in North Perth.
Sitting on top of a limestone wall, this is a one-of-a-kind built in Bicton.
An affordable, sustainable home in Hilton. Shortlisted for awards by HIA in 2022!
A beautiful custom energy-efficient home in Woodlands.
An exceptional home in Applecross receives a makeover and an addition.
A custom designed, stunning Solar Passive Home in Hazelmere with an 8.8 star rating and state-of-the-art automation.







